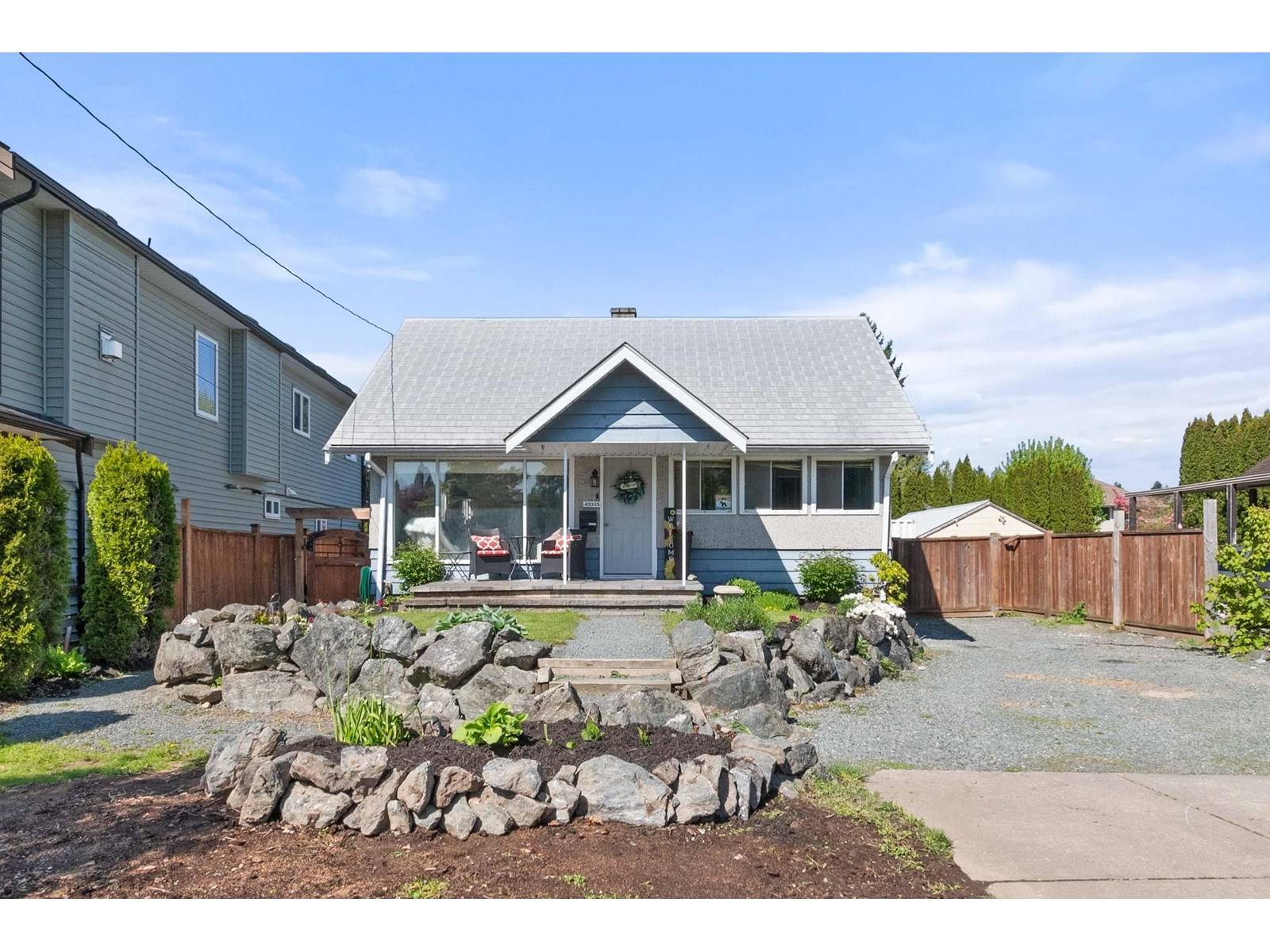45325 CRESCENT DRIVE|Chilliwack Proper West Chilliwack, BC V2P1G5
UPDATED:
Key Details
Property Type Single Family Home
Sub Type Freehold
Listing Status Active
Purchase Type For Sale
Square Footage 1,773 sqft
Price per Sqft $437
MLS® Listing ID R3017214
Bedrooms 4
Year Built 1946
Lot Size 9,453 Sqft
Acres 9453.0
Property Sub-Type Freehold
Source Chilliwack & District Real Estate Board
Property Description
Location
State BC
Rooms
Kitchen 1.0
Extra Room 1 Above 10 ft , 3 in X 12 ft , 2 in Bedroom 3
Extra Room 2 Above 10 ft , 3 in X 7 ft , 8 in Bedroom 4
Extra Room 3 Basement 15 ft , 3 in X 18 ft , 1 in Recreational, Games room
Extra Room 4 Basement 12 ft , 3 in X 8 ft , 2 in Utility room
Extra Room 5 Basement 10 ft , 9 in X 27 ft , 1 in Storage
Extra Room 6 Main level 15 ft , 7 in X 12 ft , 8 in Living room
Interior
Heating Forced air,
Fireplaces Number 1
Exterior
Parking Features No
View Y/N Yes
View Mountain view
Private Pool No
Building
Story 3
Others
Ownership Freehold
Virtual Tour https://www.youtube.com/watch?v=SejGV7muFjw




